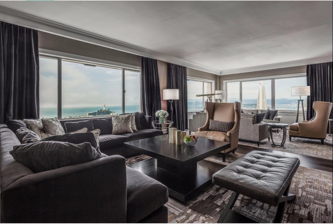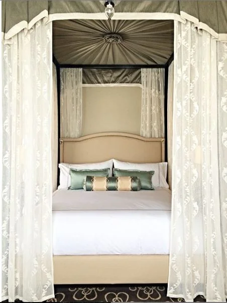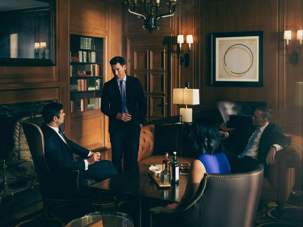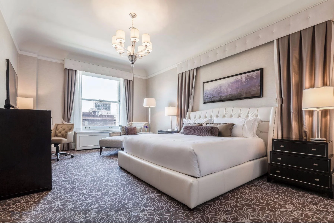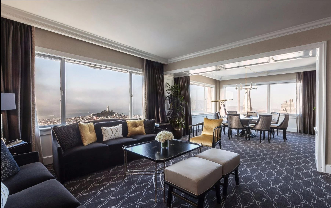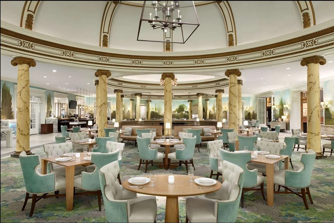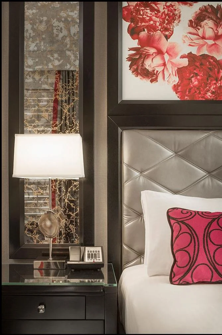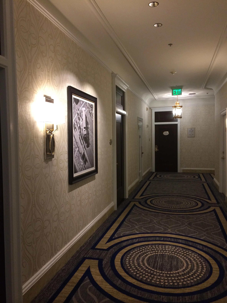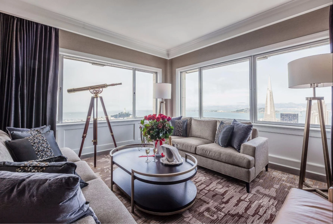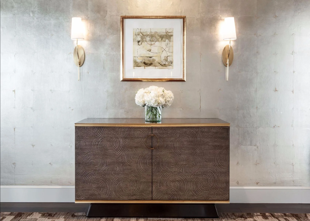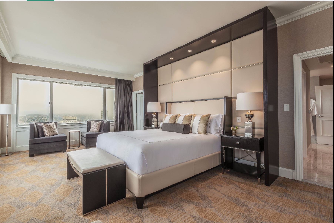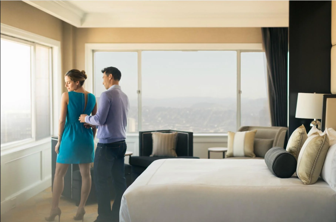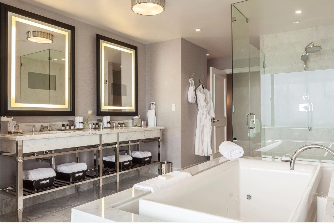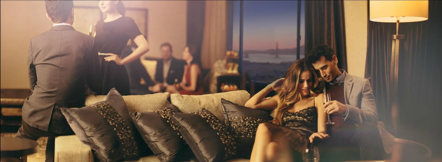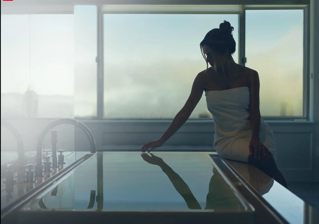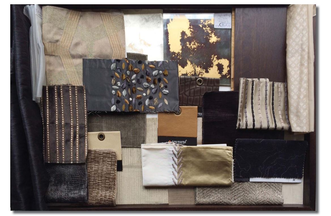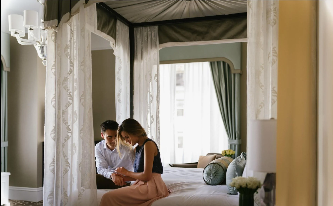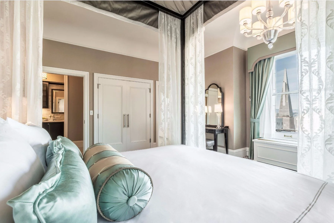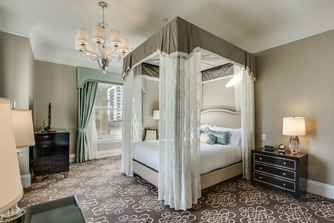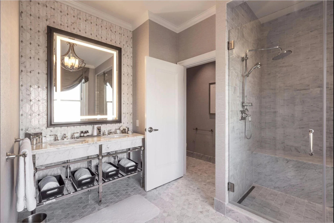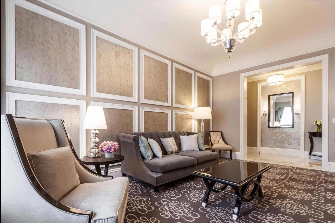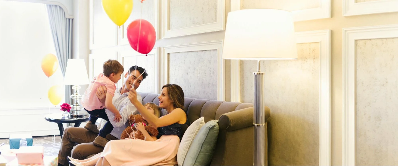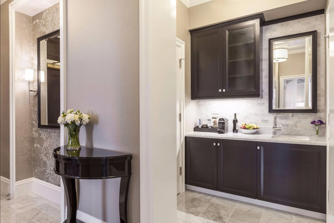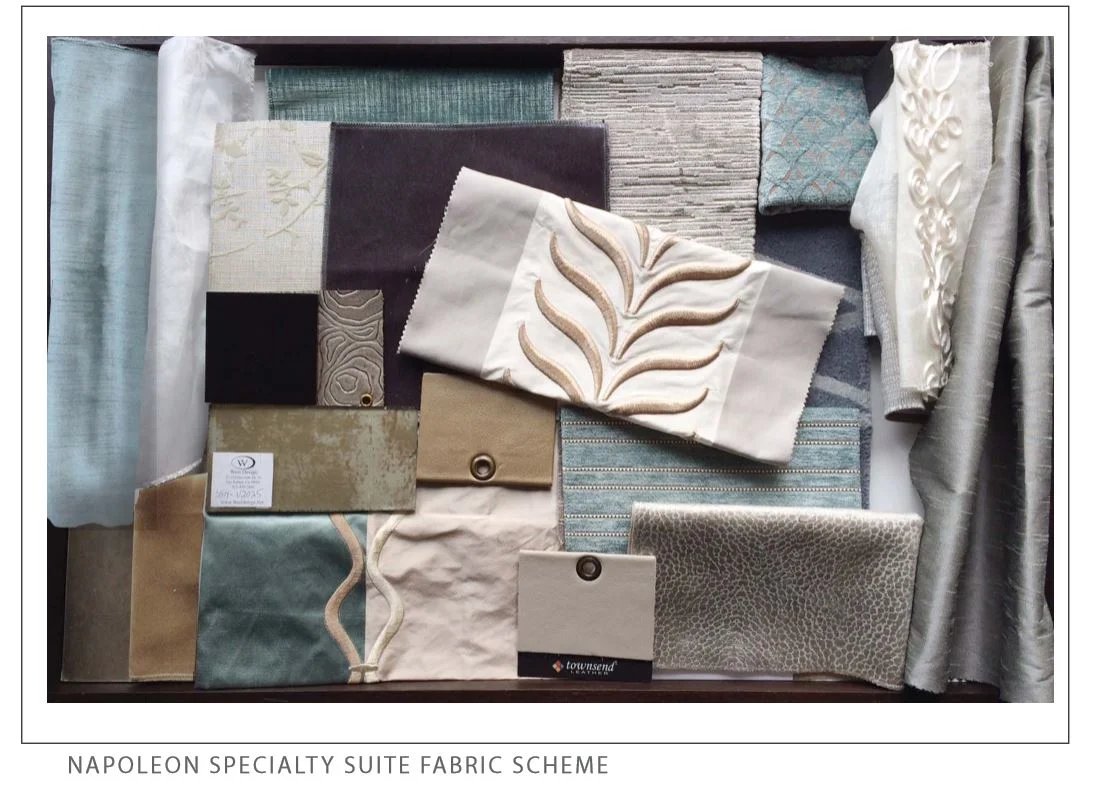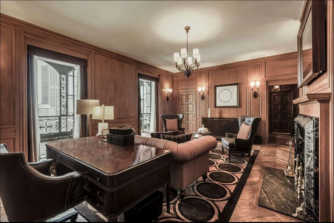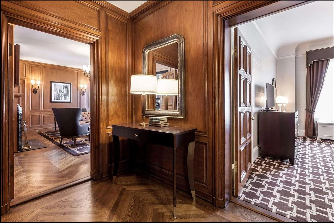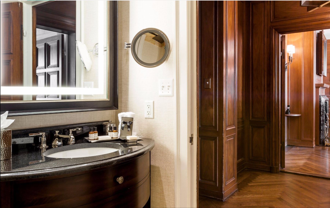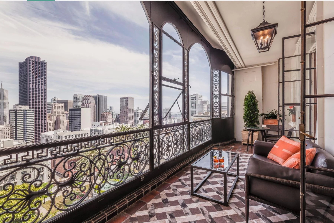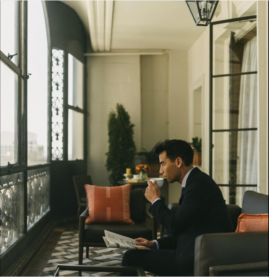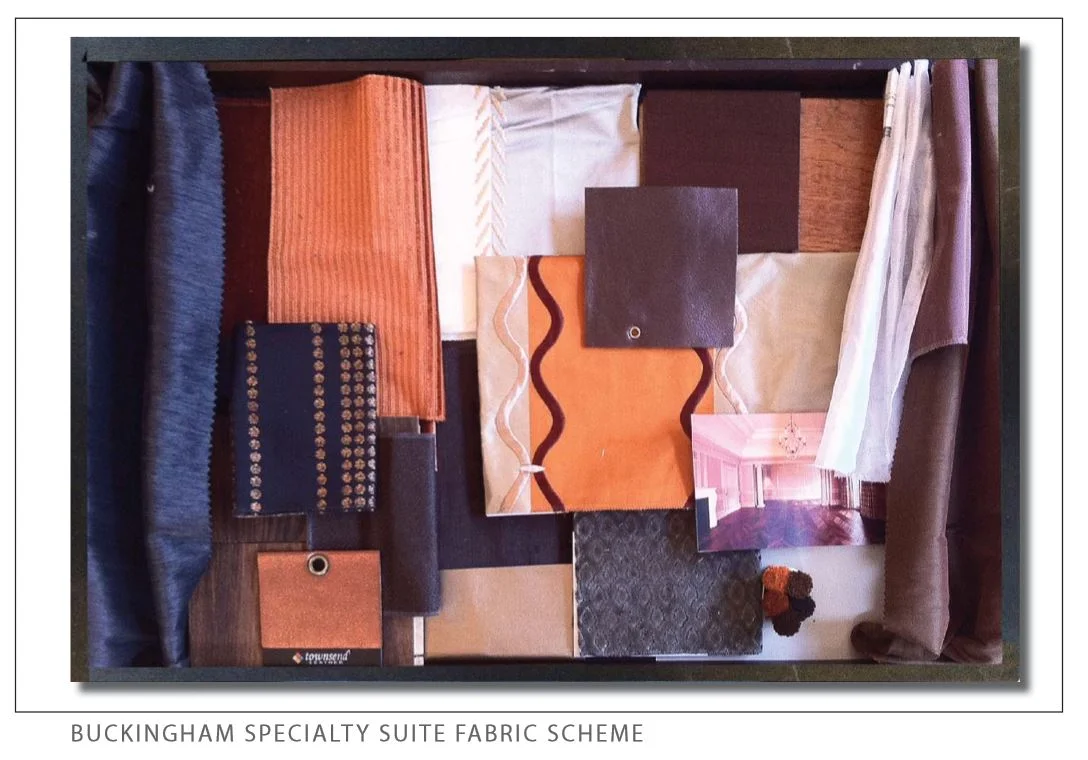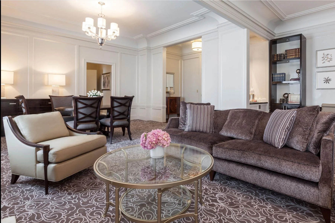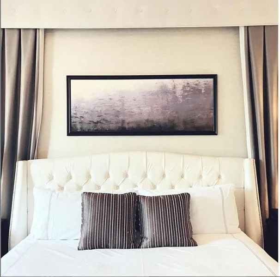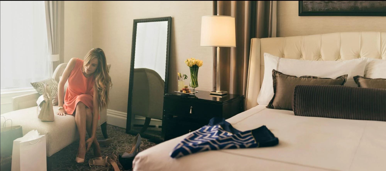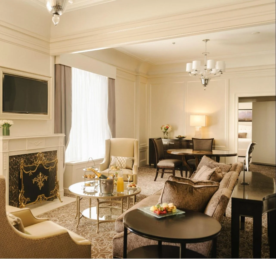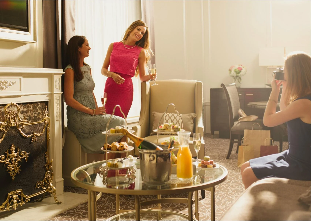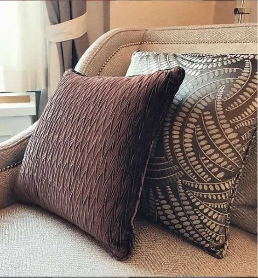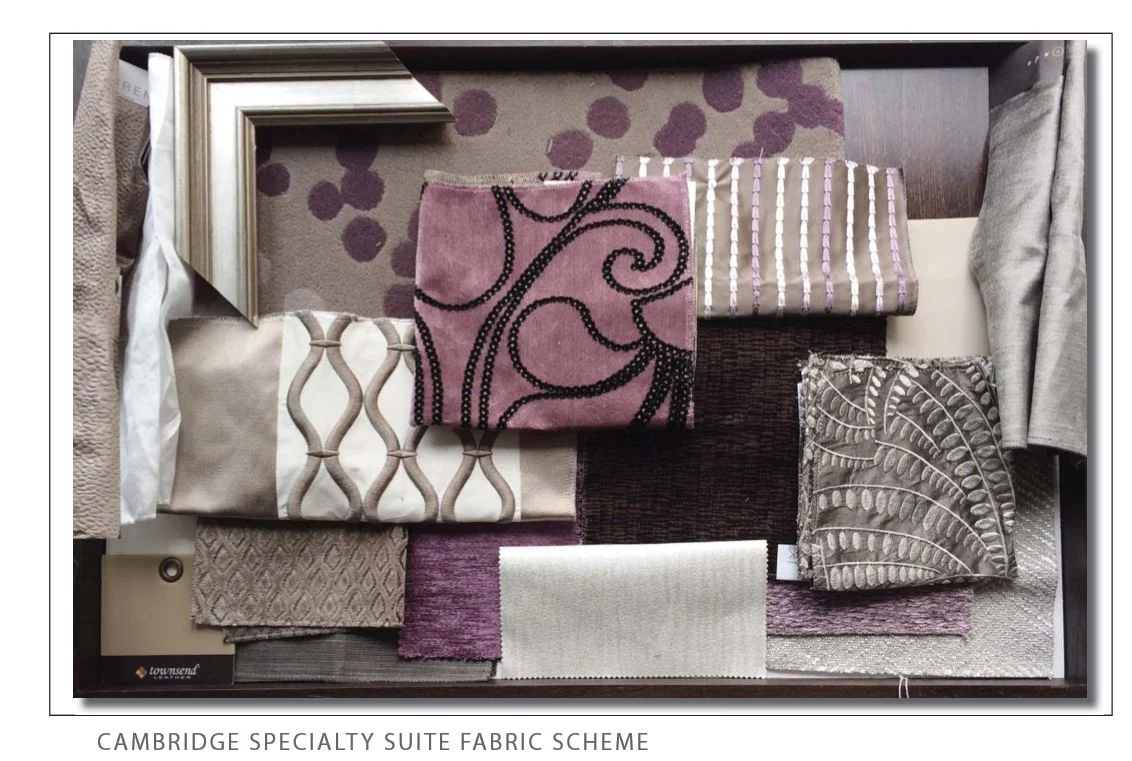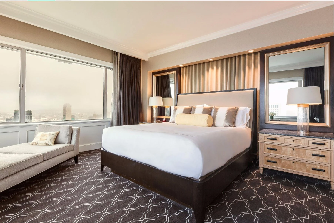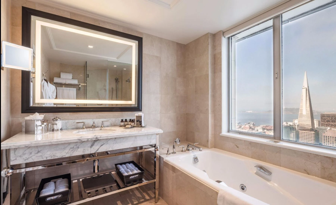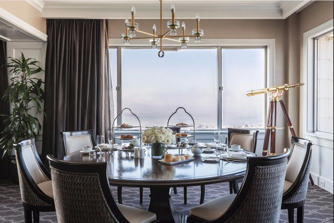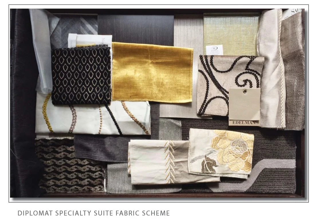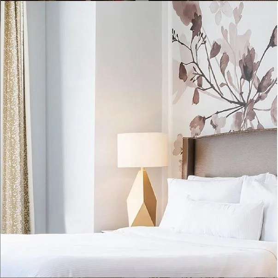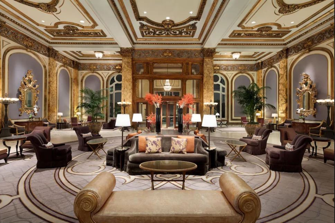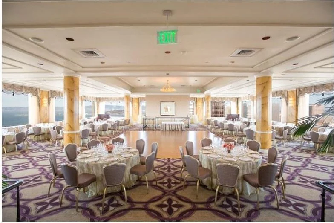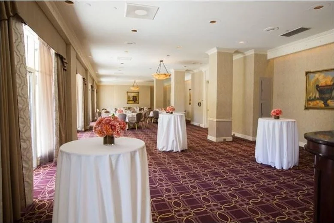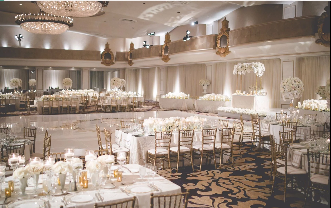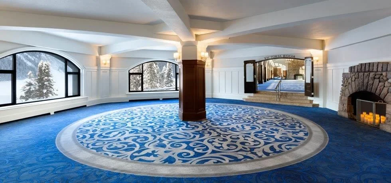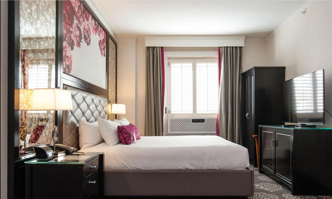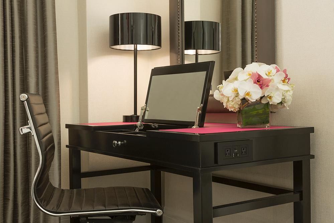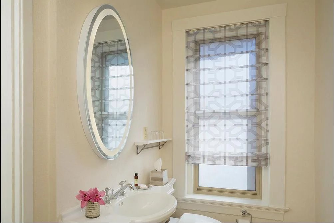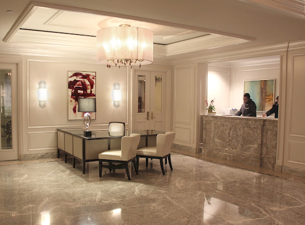PROJECT: THE FAIRMONT SAN FRANCISCO- LOBBY/LAUREL COURT, SAN FRANCISCO, CA.
Ownership: Woodbridge Capital
Scope: Renovation of historic lobby and laurel court tea room
Timeline: Sept. 2014- January 2015
Team Role: Senior Designer/Project Manager development of concept, presentations and all documentation for concept through construction administration
Overseen by/Mentor: Cliff Tuttle and Deborah Forrest
Upon completion of the guestroom, suites, and specialty suites renovation, we were awarded the prestigious lobby. The lobby is consistently referred to as the most beautiful lobby in San Francisco. Originally designed by Julia Morgan, the lobby had been restored to her original design about 10 years prior.
There was a lot to consider when designing the space. Many furniture pieces were original Dorothy Draper designs from her renovation in the 1940’s. We would restore these and recover them. Every Christmas, the furniture would be re-positioned for a full height Christmas tree and gingerbread house. Knowing the property like the back of my hand, the carpet was carefully designs so that when the furniture was removed, a central medallion would act as part of the tree skirt for the Christmas tree. The colors and palette were meant to be refreshed, but not modern or fussy. Several attempts by designers in the past to “reinvent” the Fairmont were met with harsh criticism. We wanted to have it feel updated, familiar, yet honor the historic position of the hotel.
The Laurel Court Tea Room was an icon in the San Francisco social scene. We were careful to renovate the space tastefully so that once again, it felt refreshed and new, but not that we have changed the space. We took inspiration from the hand painted murals on the walls, and also that the space used to have a glass ceiling and was referred to as the “Garden Court”. The carpet was an extension of the mural landscape with cobble stone mosaic path, and green watercolor like flower pattern for the flooring. The furniture selections were also meant to feel as they could be indoors or outdoors inside of your garden, but with luxurious touches like the trim on the back.
PROJECT: THE FAIRMONT SAN FRANCISCO- VENETIAN BALLROOM, SAN FRANCISCO, CA.
Ownership: Woodbridge Capital
Scope: Carpet design and replacement
Timeline: March 2013- Sept. 2013
Team Role: Senior Designer/Project Manager development of concept, presentations and all documentation for concept through construction administration
The iconic Venetian room was first designed by Julia Morgan. The room has barely changed since it’s original design with the exception of the covering up of some murals on the north and south side. This room was where Tony Bennett first sang “ I Left My Heart in San Francisco” on the famous stage. The carpet design was carefully considered to help the room feel authentic and historical.
PROJECT: THE FAIRMONT SAN FRANCISCO- CRYSTAL, CROWN AND FOUNTAIN ROOM, SAN FRANCISCO, CA.
Ownership: Woodbridge Capital
Scope: Carpet design, drapery, and new wallcovering renovation
Timeline: Feb. 2012- Sept.2012
Team Role: Lead Designer/Project Manager development of concept, presentations and all documentation for concept through construction administration
Upon the success of the grand ballroom lounge installation, we were awarded three smaller meeting rooms for a quick refresh. The property was pleased again with the results and awarded us the contract for all of the guestrooms and typical suites.
Overseen by/Mentor: Cliff Tuttle and Deborah Forrest
PROJECT: THE FAIRMONT SAN FRANCISCO- GRAND BALLROOM AND LOUNGE, SAN FRANCISCO, CA.
Ownership: Blue Merritt
Scope: Full renovation of all finishes, drapery, and carpet.
Timeline: Aug. 2011- Jan. 2012
Team Role: Lead Designer, development of concept, presentations and all documentation for concept through construction administration
We first received the contract for the Grand Ballroom and Ballroom Lounge as an introduction to working with our firm. It was from this project that we built the relationships and reputation of team work. The ballroom itself had the old murals removed, new custom upholstered wall panels with silkscreen print, new carpet, and new drapery. The ballroom lounge received similar finishes and was upgraded as well.

